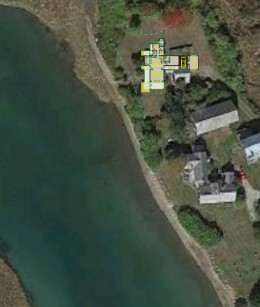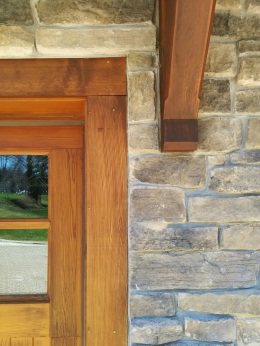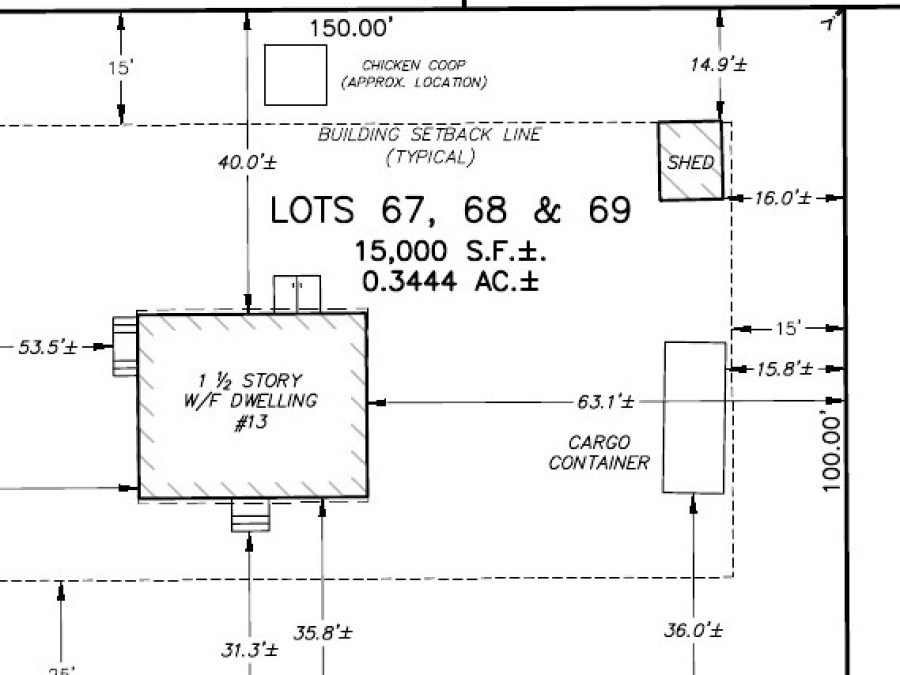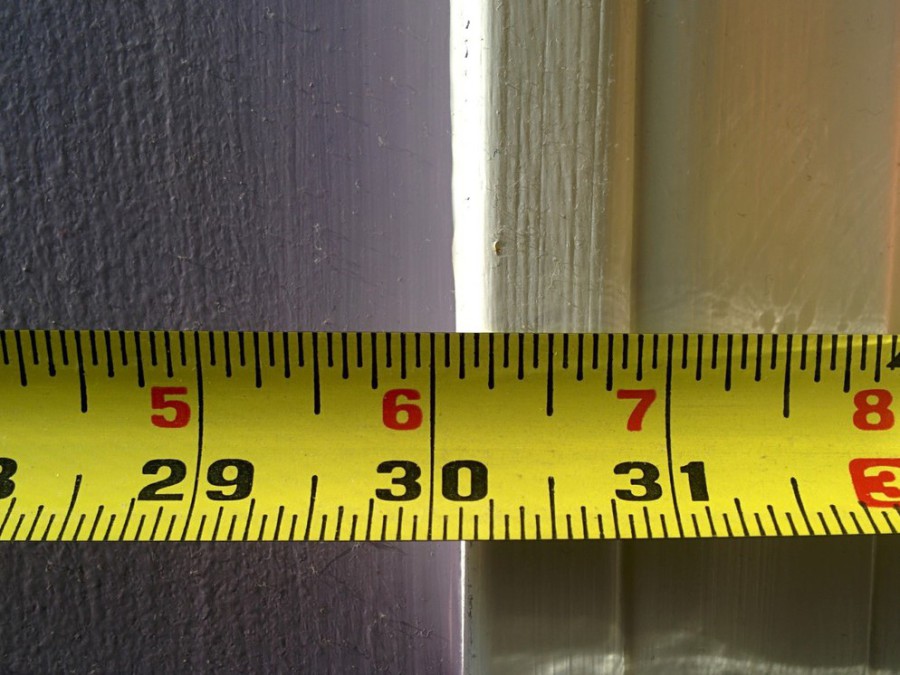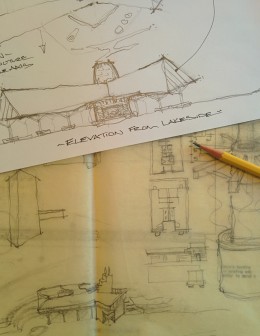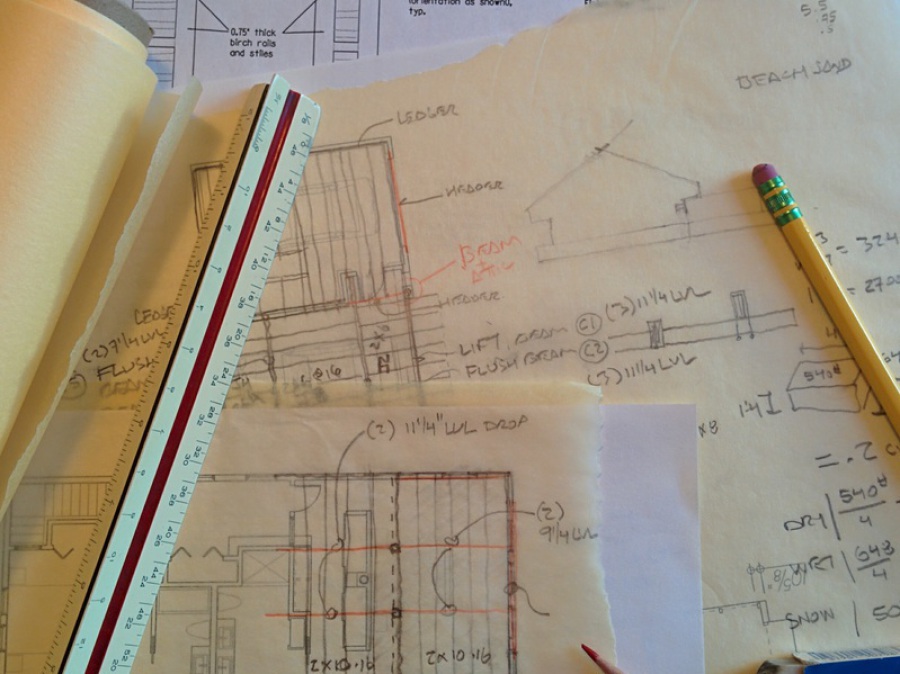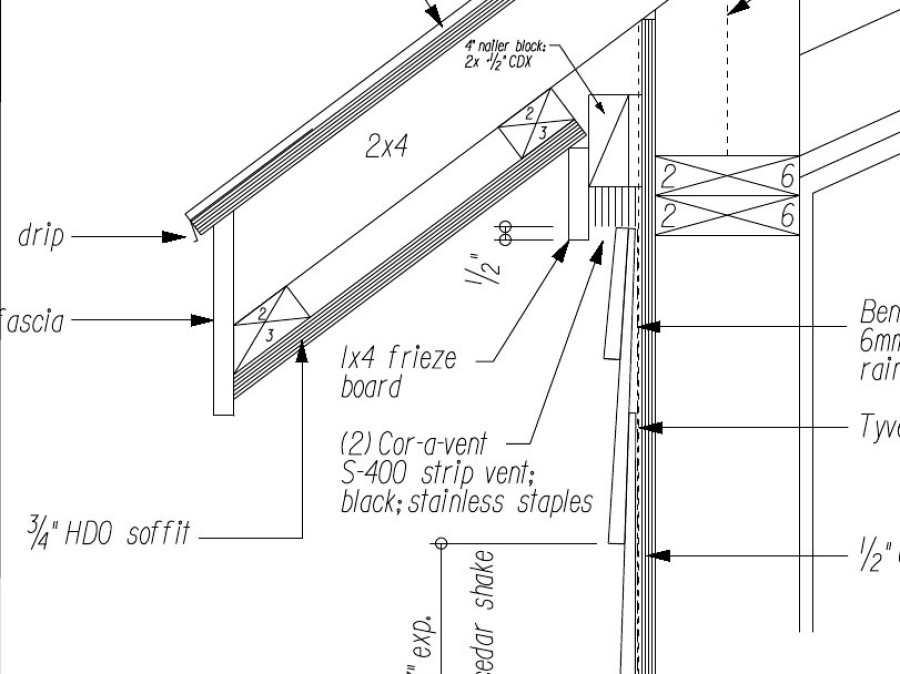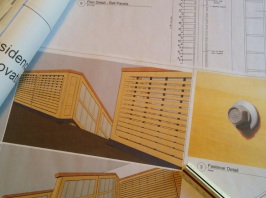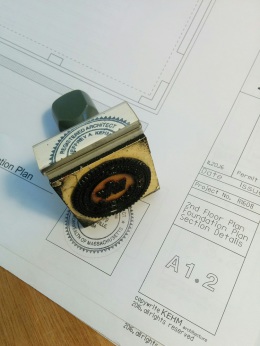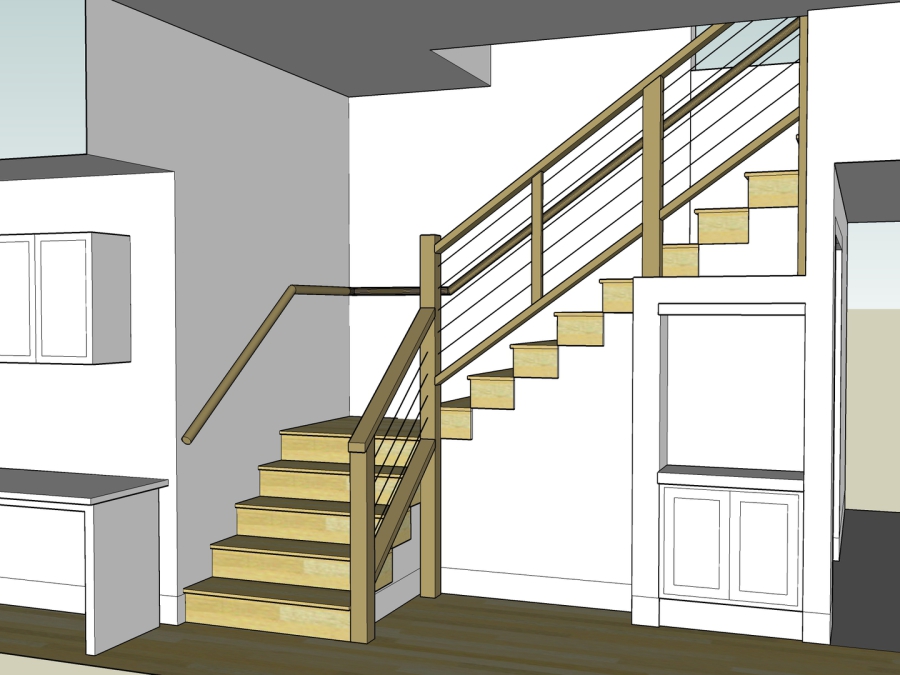
More Information
Client Communication and the Design Process
Listening, asking questions, understanding, discussing. These are the elements of successful communication.
A design always originates with an idea, a vision. The vision comes to fruition along a clear path of communication.
Yes, there is a lot to think about. Don't feel overwhelmed.
Jeff will provide a rational perspective and guide you through the process.
Designs are strongly driven by information provided by you, the client; your spatial and lifestyle needs and desires, schedule and budget. Creating a wish list and keeping a folder of images that appeal to you is a great way to share your inspirations and thoughts. This valuable and necessary information is used as a point of departure for the design process. You are an essential part of the design process and will be encouraged to participate in this exciting activity. This is a time to review, comment and see the possibilities of our ideas in sketch form.
Site Sensitivity and Placement, Layout, Scale and Materials
Whether building in dense urban conditions or in more open, natural surroundings, designs for new construction must show sensitivity to the built and natural environment into which they are placed.
In designing for new construction, context and proper site placement are essential to the success of any design.
Building scale, material use, understanding the placement of specific rooms and their uses with respect to sun orientation, prevailing winds and views contribute to the success of the fourth dimensional experience of all buildings: time spent within enjoyable, comforting spaces.
Jeff is adept at melding design vision with the pragmatics of drawing documentation; the bridge between idea and physical construct.
"When do I need an architect?"
When good design is important to you an architect can help you greatly.
You are investing valuable time and capitol into your project and an architect can help you to better achieve a result that will please you.
Good design will also provide benefits to the value of your home.
There are numerous ways to solve the design puzzle that your project presents. Not all designs are good designs, however, and KEHM architecture understands good design. Design that will produce wonderful living experiences both inside and out.
KEHM architecture helps you visualize your project before it begins and provides thoughtful, appropriate design solutions that take into consideration the many interconnected aspects of the project:
- Budget
- Building Program - architect speak for the types and uses of spaces and their relationship to each other.
- Livability - the new space/house should make you feel great and there are many ways an architect makes this happen.
- Context - how does the work address its surroundings, neighbors, roads, etc?
- Scale - ensuring that the work feels good in its context; not too big, not too small.
- Building materials and construction details to realize the vision created by the client and architect.
You will need an architect when addressing issues related to town/city Zoning By-Laws, Health Department restrictions, Historic and Conservation commission issues that the project may have and that require certification. KEHM architecture will identify any issues that may arise as part of their pre-design review of the project. If any issues arise, Jeff will communicate the issue(s) and next-step requirements to the client and prepare or assist in the preparation of applications; create the appropriate application drawings; certify the drawings when required; and present the application at public hearing.
KEHM architecture will create coordinated, detailed construction documents with certification. This facilitates the construction process and is necessary when applying for a Building Permit and bank financing.
An architect is helpful when you wish to have a knowledgeable client advocat. Someone on your side providing representation on your behalf with contractors and governmental officials. When working with an architect, your architect works for your best interest.
As a trusty guide, KEHM architecture will accompany you along this journey of creating.
"What should I expect when working with my architect?"
An initial meeting/interview with your architect is suggested in which the general scope of work is discussed along with your budget and schedule. This is a good time to get to know each other as well as learn a little more about the start to finish process. If you desire, KEHM architecture will then submit a proposal for your review which is developed through the careful consideration of all the project perameters.
The process of working with an architect is defined by a profession-wide recognized sequence of events. This is a set path that is definable, rational and effective and is accentuated by a series of milestones called Phases.
With your architect enlisted, here are the next steps:
Existing Conditions Documentation (As-Builts to some)
In this phase the home is measured and additional observations pertinent to the project recorded. This information is then converted to a digital base plan through the use of a CAD program. This information is used to accurately determine how to integrate new work with the existing conditions and the site.
For new homes, this step is limited to addressing the site.
Schematic Design Phase
In this phase sketches are produced for initial review with the client. There may be more than one design solution opportunity to discuss. Typically a rough 3D model image or perspective sketch accompanies the proposed sketch plans. This is a time to make comment on the drawings. The drawings themselves will raise additional questions through this process of review and changes will occur. This is all good. We want to refine the design at this stage. By working with Jeff the schematics will be refined to a point where you feel comfortable continuing to the next phase.
Incidently, the schematic phase may involve just one meeting or there may be a number of meetings that address any changes resulting in subsequent iterations of the design.
Design Development Phase
Once a final schematic has been agreed to, KEHM architecture will start to develop the drawings further. Adding information, refining details, solving issues as they arise through greater discovery of the project. These drawings will be "hardlined" and are more detailed. Additional meetings that require your input may be necessary to discuss more specific aspects of the design.
Construction Document Phase
In this phase, the drawings are brought to a level of final detail to allow them to be used for contractor bidding, permitting, and, if required, financing purposes. They include all the information and specifications required to receive a permit and provide the necessary instruction to the contractor to build the project.
Bidding and Negotiation Phase
KEHM architecture is able to provide you with the names of trusted contractors that have performed well for previous clients. A discussion of how to chose the right contractor, what to expect from the bid proposals you will receive and how to compare apples to oranges will ease the process of awarding the contract.
If desired, Jeff can review the bid proposals with you.
Pre-Construction Meeting
You've awarded the job and it's time to build!
A pre-construction meeting between the client, contractor and architect is advisable and will start the construction process in the right direction. Some time may have elapsed since the awarding of the contract and this meeting provides the opportunity to revisit the drawings/details and schedule.
Construction Administration Phase
In this phase your Architect will make periodic visits to the site to observe that the work is being built in general conformance with the plans. Your architect may also address questions presented by the contractor, client and/or building officials.
This phase is not required of an architect when a residential project is of a certain size. If desired, the client may enlist KEHM architecture to act on their behalf during this phase. Even if you decide not to enlist KEHM architecture for these services, please know that we are always available through the duration of your project to assist you during the construction process. We don't disappear once the final construction drawings have been delivered and you transition into working with the contractor.
"What makes an architect, and who can practice architecture?"
Architects are licensed professionals trained in the art and science of the design and construction of buildings and structures that primarily provide shelter. Additionally, architects may be involved with designing the total built environment—from how a building integrates with its surrounding landscape to architectural or construction details that involve the interior of the building to designing and creating furniture to be used in a specific space. KEHM architecture is a full service architectural firm and is capable of addressing all aspects of your project.
An architect will create the overall aesthetic and look of buildings and structures, but the design of a building involves far more than its appearance. Buildings also must be functional, safe, and economical and must suit the specific needs of the people who use them. Most importantly, they must be built with the public’s health, safety and welfare in mind.
Architects must be licensed before they can legally practice architecture as or call themselves an architect.
Jeff is a licensed architect.
Computer Modeling
Modeling is used as a design tool to enable a better understanding of the architect's design proposal and also allows for the accurate analysis of massing; scale; roof lines; and solar conditions that may affect interior room comfort.
KEHM architecture may use modelling to express the design concepts as early as the Schematic Design phase.
Services
KEHM architecture is a full service architecture firm providing architectural, interior, structural and landscape architectural services.
Range of services offered include:
New Home Design - Design, Space Planning, and Feasibility Consultations for new buildings/homes.
Renovations and Additions - Design, Space Planning, and Feasibility Consultations for renovations and additions to existing buildings/homes.
Schematic Studies and Sketches - schematic studies help in determining the possibilities of your project and can help in making
"stay or move" decisions easier and determine the viability of your project without the cost of full construction documents. Construction documents are created only when you decide to proceed with building the project.
Construction Documents - catering to the client/project's needs and ranging from "minimum building permit requirement" to fully detailed drawings. A conversation with KEHM architecture will help in determining the scope of work appropriate for your project.
Zoning and Site analysis - analysis of Zoning, Conservation, and other Governmental overlays of the property to understand the impact of these site constraints on the project and facilitate acquisition of a building permit.
Zoning Board of Appeals - zoning board of appeals application preparation, drawing creation and public hearing representation.
Condominium Document Drawings - preparation of Condominium Document drawings for submission to the State Registry of Deeds, and coordination with the Client's written, real estate attorney prepared documents.
3D Building Modeling - virtual 3D Building Modeling for use in renovations/additions to existing buildings; new buildings; real estate promotion; public hearing presentations; solar orientation analysis.
